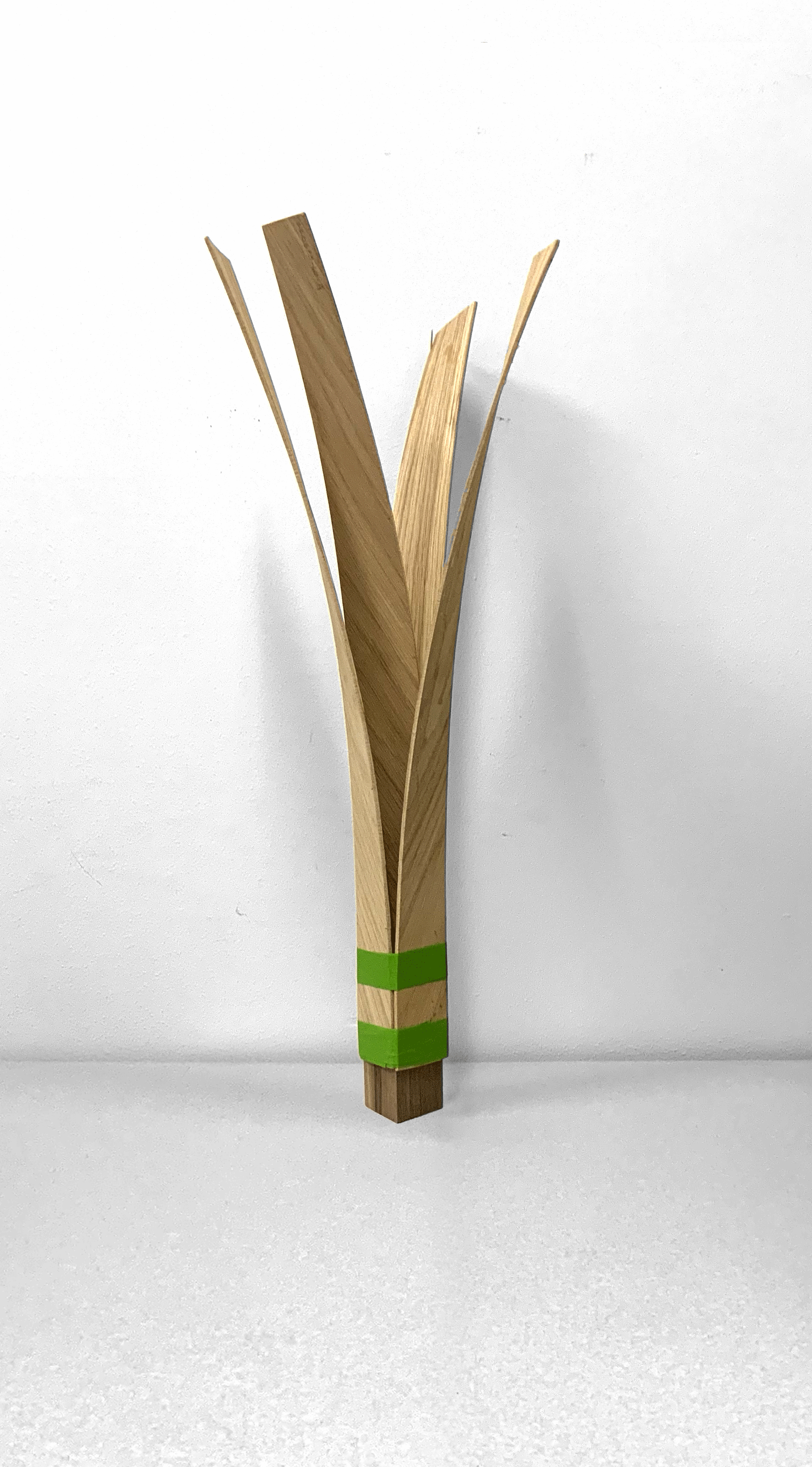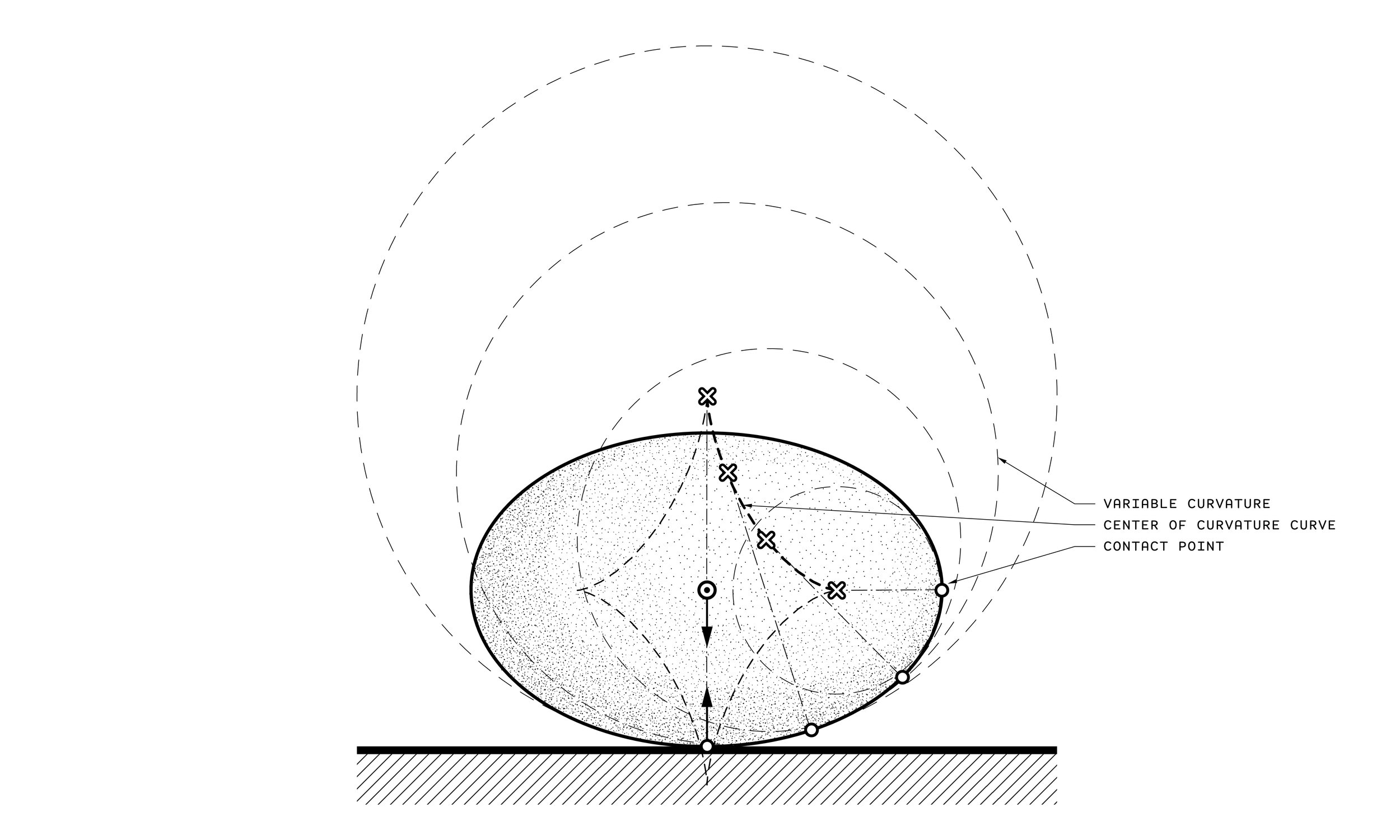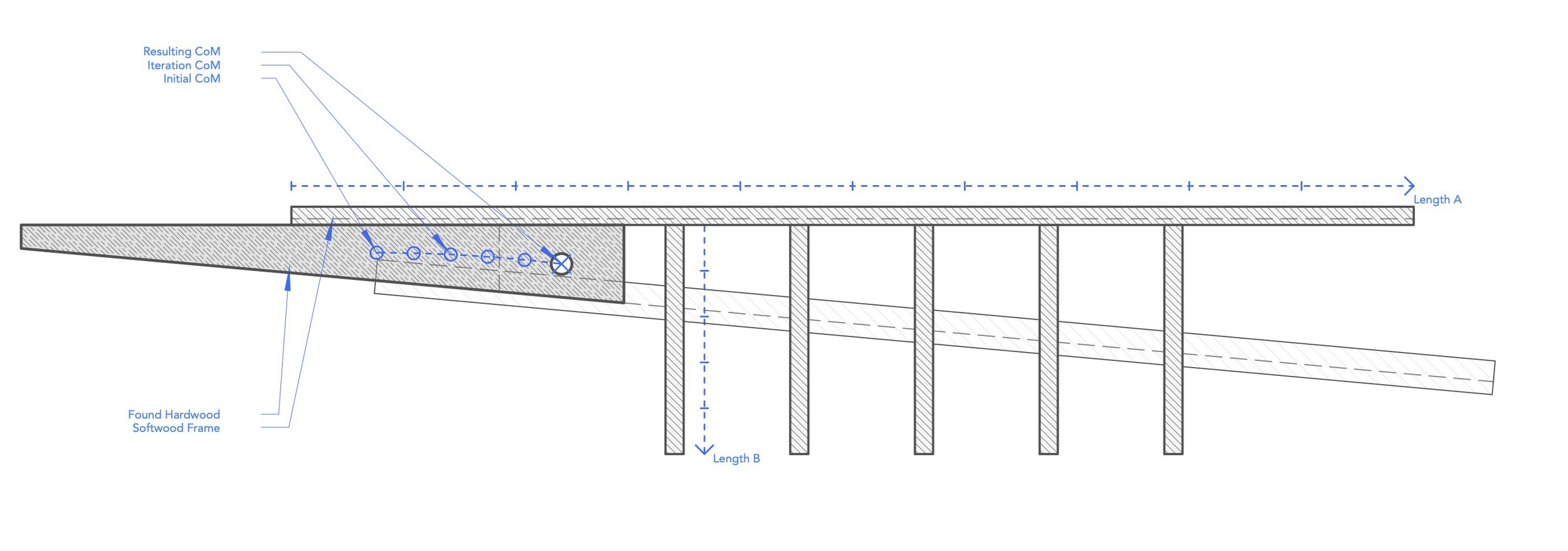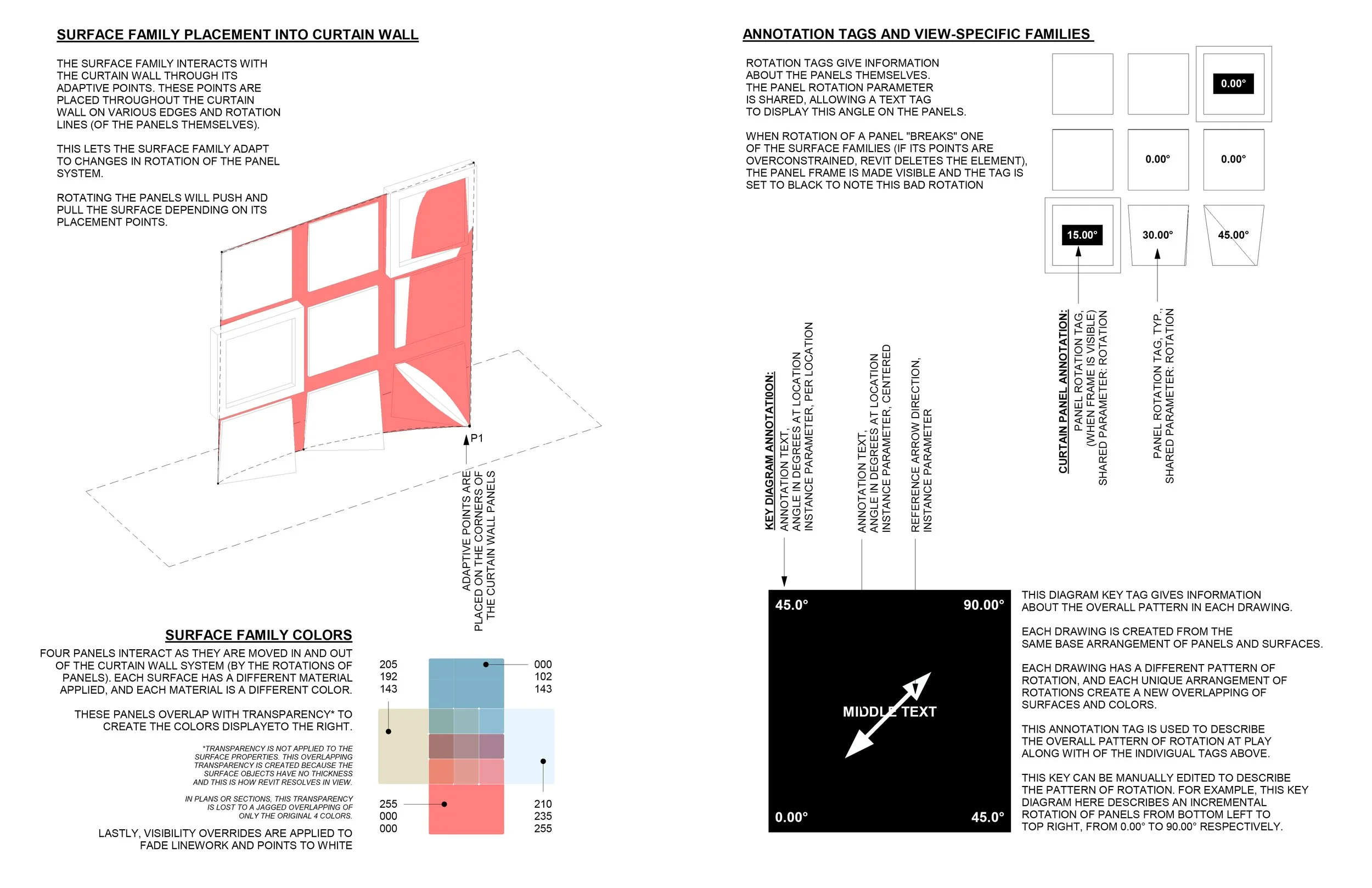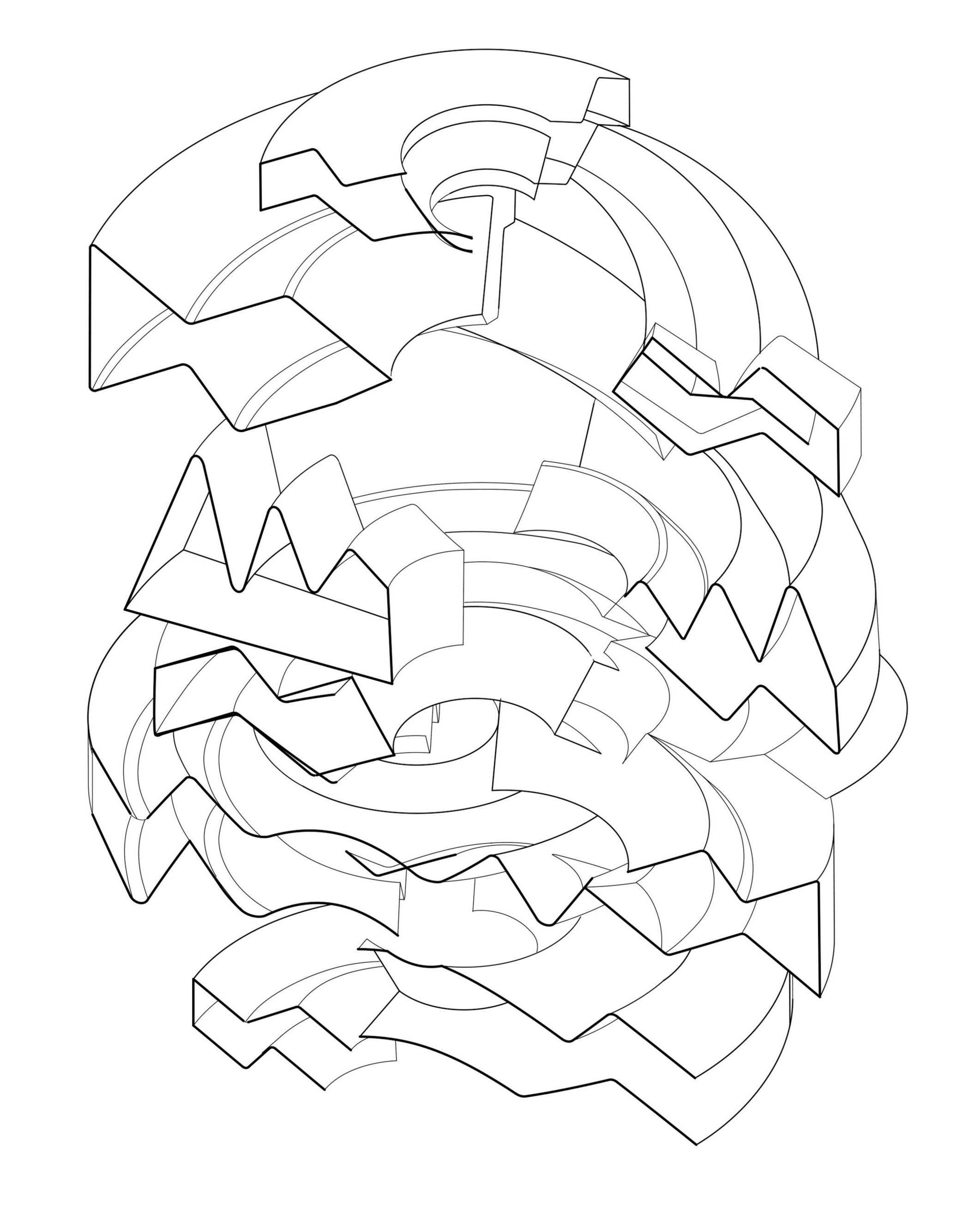tempting tools
University of Wisconsin – Milwaukee Assistant Professor Application | 2024.01.14
All tools come with inherent biases. This is especially true in architecture, where so many tools such as modelling software, fabrication techniques and materials not only exist, but influence design decisions. Because of their inherent bias, I am interested in, and critical of, the role tools play in producing architecture. Within my teaching and research, I dismantle and interrogate the connections between tools and their ‘creative’ or expected products. This has both promoted critical thinking of current design practices and produced new design strategies altogether.
tool: /tuːl/
1. a device or implement, especially one held in the hand, used to carry out a particular function. (Oxford Languages)
2. Something to perform an operation; an instrument; a means. (Merriam-Webster)
misuse: /mɪsˈjuːz/
1. use (something) in the wrong way or for the wrong purpose. (Oxford Languages)
2. to use something in an unsuitable way or in a way that was not intended. (Cambridge Dictionary)
3. the intentional use of something to produce unexpected or unimagined results. (tylrswngl)
4. intentional production of a present difference out of an pre-existing traditions, a refunctioning and reforming of disciplinary concepts (Michael Hays)
Table of Contents
Material as Tool
Variable Laminated Timber. 2022. Design/Research
Pine Platform. 2023. Design/Research
Stacking Stories. 2023. Design/Research
Time for Timber. 2022-current. Advanced Studio (Publication)
Walking Assembly. 2019. Design/Research (Publication)
Computation as Tool
Balancing Branches. 2023. Design/Research
Creative Control. 2023-current. Advanced Seminar
Flat Rocker. 2023. Design/Research
Standards as Tool
Fiber Fiction. 2024. Exhibition/Colloquium
Hijacking Precast. 2020. Design/Research
Danger of Defaults. 2022-current. Advanced Seminar
Third Space, Act III. 2023. Research Grant
Maps as Tool
Home on the Range. 2017. Design/Research (Publication)
Picturesque Prairies. 2018. Design/Research
Time for Timber. 2022-current. Advanced Studio
Geometry as Tool
Public Pool Priority. 2022. Studio
Arch 303. 2019. Studio
Urban Stormwater Wetlands. 2017. Design/Research (Publication)
PS1 prototype, Matter Design + CEMEX Global R&D
Although it can be, I don't believe success is always determined by formal solutions and efficiency. On the contrary, I believe playfulness or even harmless mischievousness offers more architectural opportunities and possibilities. I find these qualities are often achieved when determined products or results are disregarded in favour of creative exploration with tools.
Material as a Tool
Materials are extremely important in realizing and literally materializing architecture. Although projects arguably exist outside of this realm, my interests consistently incorporate the exploration of material as a tool to produce architecture.
Fiber Fictions: variable laminated timber
Principle Investigator: Bozeman 2022
Within architecture, wood products must be a stable, predictable and consistent construction materials. While upholding these construction values, this on-going research offers an alternative laminated-timber approach to producing specific curved forms without the use of any formwork. Variable laminated timer (VLT) adjusts the grain direction (GD), moisture content (MC) and number of laminated timber layers (LL) within an assembly to generate a range of possible curvatures from a flat pressed lamination. This work aims to bypass needed formwork or moulds and incorporate the anisotropic structure of wood, as well as the hydroscopic characteristics of wood as design variables to achieve specific curvatures. Unlike other successful curved laminated timber assemblies, VLT utilizes one species of dimensional lumber in the assembly for a more accessible transition from flat to curved wooden panels.
tylrswngl, 2022
The perception, performance and possibilities of VLT is far from finished. There is a lot of opportunity regarding the consistency of the identified variables with both small prototypes and full scale mock-ups. At the moment, comparisons between small and full scale assemblies are used to determine a predictable range of results depending on the variables, establish a scalar reciprocity between full and small scale prototypes, and produce a digital method for simulating the curved VLT form. Additionally, there are more areas of exploration including other species wood, the limiting effect of general panel size on degrees of curvature, potentially incorporating ‘green wood’ with 30% MC into panel assemblies instead of re-soaking the active layers and integrating aggregations of GD and MC for more complex curvature within one panel.
VLT: Pine Platform
Project Lead: Austin 2023
Why can architecture not be natural, not be intelligent, not be playful?
The ground is an essential yet often forgotten part of any material ecosystem. With wood and trees in particular, there is so much focus on what we can see above ground and not enough attention below the surface of the earth. In this unseen world, water is absorbed through complex mazes of roots and nutrients are shared across multi-species networks of fungi and trees. Both the material and the material forms of this design offer a return to the earth through an inhabitable ground. The raised platform provides a unique ‘underneath’ space that is accentuated but the curved forms to form an underground fort. It aims to speak of the complexity of the ground we walk on and unlock the imagination of both children and adults through curved grotto forms.
The series of resulting curves provide a variety of spaces that open to the outside like a theater or internally enclose like a cave. Because of the curved elements, all spaces are safely visible while simultaneously offer small moments of refuge to let the imagination take root. In addition to a stair and ladder on the perimeter of the fort, there are two vertical openings inside the fort that allow children to safely mediate the underworld and the sky.
Stacking Stories
IN PROCESS: Collaboration, Design Lead: Austin 2023
On the South Mall of University of Texas’s campus, I am co-developing an augmented reality installation atop old confederate podiums that is both an artistic technique of, and metric for the invisible craftsmanship and work done in the past on campus. This project aims to acknowledge, make present and celebrate the untold design histories and construction contributions from African Americans on the University of Texas’s campus.
Matter Design + CEMEX Global R&D: Walking assembly
Design Lead: Biel/Bienne 2019
Matter Design + CEMEX Global R&D 2019
Walking Assembly is a project, like most projects at Matter Design, in which we are very interested in learning, experimenting and incorporating material properties into our design methods. As an example, this project is a series of concrete units that walk and assemble with ease, challenging the need for heavy machinery on a construction site. In the design process, we explored innovative concrete technologies and their varying densities and we found certain combinations have a profound influence on the center of mass (CoM). Using computation to control the placement of different concrete densities, we could ensure the safe and stable movement of the massive elements, often beyond belief. I attribute this success to the possibilities and potential generated from the material exploration. The project also highlighted the advantages of collaboration with industry leaders and material experts -- something I would also like to continue developing.
Matter Design + CEMEX Global R&D 2019
graduate/advanced Studio:Time for Timber
Instructor: Bozeman 2022, Austin 2023-2024
Wood is a unique material. It is a renewable resource with a cellular structure that offers a variety of abilities to swell, shrink, bend and absorb in a responsive manner. Further, its ability to sequester carbon, regrow in cycles, flex for adaption and reuse, and provide unique warm aesthetics sets it apart from other architectural materials. However, as a standardized and mass produced tool for construction, the uniqueness and variety of wood as an architectural material and a building resource is underused and underdeveloped. In dialogue with the timber industry of Montana and existing material research, this studio will decouple wood as a tool from the expected production and construction methods of contemporary architecture. Rather than conforming to conventional timber construction, students in the studio developed formal and performative designs that emphasize the unique material characteristics of wood and speculate on new timber construction standards.
The studio is broken into 3 chapters that engage different scales of timber:
Timber Techniques: Students modified and developed rigorous, experimental design methodology for exploring and evaluating the possibilities of wood construction. Using computation and fabrication tools, students worked between digital and physical models to simulate and/or stimulate innovative wooden construction methods, and then speculate on the implications or changes the results may have on architecture and architectural spaces as a generative design exercise.
Timber Territories: This chapter traced timber as it is transformed from forest to forest product, and interrogate the possibilities of continuing, fostering and growing this renewable transformation. After meeting with authorities from the National Forest Service and local industries, students reflected and critiqued how and what defines the environmentally virtuous building material of timber and the landscapes and environments that produce it.
Timber Tectonics: Building upon work done both at the technical and territorial scale, students proposed an architectural program that facilitates a working contradiction between forest conservation and extraction. As an anticipatory statement and critique of existing conventions, the designs communicated a clear strategy that engaged the social, economic and ecological complexities of Montana forests.
Samples, SmartLAM, MSU SoA 2022
Jesenia Rodriguez & Diana Valdés; Andrew Helmbrecht & Rachel Kadidlo; Ivan Gonzalez & Campbell Kraemer; UTSOA 2023
Cal Tompkins; Parker LaCasse; Izzy Echeverio; MSU SoA 2022
Craftsmanship and computation have become more present in the field of architecture with digital technologies and emerging fabrication. As tools of the profession, they have advanced the practice from mass production to responsive individualization. Additionally, they have also dissolved distinctions between programmers, designers, makers and architects. However, these tools come with biases and expected outcomes that intentionally or unintentionally limit the scope of architecture.
Computation as a Tool
Fiber Fictions: Balancing Branches
PI: Austin 2023
Balancing Branches uses computation to graft softwood framing systems onto found and irregular hardwood elements, synthesizing a specific hybrid wood composite with a prescribed center of mass (CoM). The computation controls the extension of the softwood framing, growing the system and driving the new CoM into the identified position. The smaller prototypes, unique in their own way, demonstrate both the control of the CoM and the ability to stack the units into a larger assembly. large-scale prototype is under construction using locally harvested hardwood from recent storms.
Advanced Computer Applications: creative control
Instructor: Austin 2023-2024
Fernando Olmedo Rivera, UTSoA, 2023
This course builds on the connective arc between computation and craft, but ‘misuses’ the tools to imagine a new architectural design response. The course covers digital software Rhino, Grasshopper and various plug-ins alongside fabrication facilities such cutting, milling and 3D printing. In a series of weekly exploratory exercises, the class couples different methods of computation with fabrication techniques. The focus of the course is on using computational solvers to find physical forms or define fabrication techniques. Over the course, the exercises sequential and progressively develop designs that either floats, falls, flies, follows or fixes a physical object.
Fiber Fictions: flat rockers
Design Lead: Austin 2023
standards as a Tool
Defaults and standards are deeply embedded within architecture. They establish a framework through which architecture operates and they are used as a measure or norm in comparative evaluations. Without them, architecture would not operate with such speed and efficiency, however with them, innovation, variation and transformation have reduced opportunities.
Fiber Fiction
Design Lead/Curator: 2024
This colloquium is a series of short fictions stemming from the problems and potentials of our shared forests, their forest products, and leading timber expertise. It’s not about space and lasers, but about assessing the current conditions and technologies regarding timber, momentarily suspending disbelief and projecting new futures. Within the timber forests and industry, this kind of thinking not only requires us to critically engage with our current and past methods of operation, but forces artistic critiques of our future selves and societies. Through gathering professional and expert foresters, manufactures, and designers to share imagined futures, this colloquium provides a glimpse to our future that is both imaginative, flexible and technical, without using standard mapping tools.
Participants include: Todd Brown, FIT; Uli Dangel, University of Texas; Alberto Martinez Garcia, Yale MED; Phoebe Lickwar, University of Texas ; Paul Preissner, University of Illinois at Chicago; James Michael Tate, Texas A&M; Jesús Vassallo, Rice University; Lindsey Wiktrom, GSAPP; Dylan Wood, University of Oregon
Matter Design + CEMEX Global R&D: hijacking precast
Design Lead: 2020
In Hijacking Precast, we explored the potential of standardized precast concrete and looked to exploit both the assembly logic and the precast process to form new ground-up architecture. The implications of hijacking such a building system are vast because the precast process and resulting concrete units are relatively similar around the world - therefore hijacking this process gives large populations access to a robust architectural system.
Within these common forms and construction techniques, we explored alternative architectural programs and set precedents for hijacking methods before, during and after casting. On the right is Speech Machine, our proposal to replace the Robert E. Lee memorial statue. Using the geometry of precast concrete as a horn, the Speech Machine is intended to amplify unheard voices.
Matter Design + CEMEX Global R&D 2019
Advanced Computer Applications: Danger of defaults
Instructor: Bozeman 2021, Austin 2022-2023
Digital software is integral within architectural practice today. Theoretical concepts and organizational structures underpin the specific and unique functions of the softwares that are currently used to produce architecture. Therefore, architectural software is not passive but rather biased towards images of architecture based on the underlying concepts and organizations. These embedded biases commonly present themselves as defaults within software. Understanding not only the software techniques, but also the biases, inner workings and desired outcomes of software is imperative for using them critically and consciously.
Cal Tompkins, MSU SoA 2022
The focus of this course is to develop a fundamental understanding of the proliferate BIM software REVIT and its parametric counterpart DYNAMO through a series of uncanny and unfamiliar exercises. Throughout the semester, the progressive exercises will ask students to test, misuse and hopefully break the software’s limits and boundaries in regards to specific attributes and techniques of REVIT such as loadable families, adaptive components, annotations and schedules. Aided with reading assignments that lay the foundation for digital thinking within architecture, students will evaluate and critique the functions, logics, and design environments of BIM with each exercises.
Marcos Crane, UTSoA, 2022
Third Space, Act iii
Collaboration, Design Lead: Houston 2023
Public school libraries are often the biggest classroom in the school. More than repositories of knowledge, they can serve as social centers of culture and dynamic spaces of knowledge that bridge progressive learning strategies with emerging technologies for students. Specifically within public education, libraries provide these services as both important physical third places that are neither student’s homes nor classrooms, as well as vital third spaces that are open to otherness, difference, and continuing expansion of knowledge.
In Houston, an international urban space where diversity thrives and the tapestry of the city’s culture weaves a rich narrative, public school libraries are being forcefully manipulated into becoming individual learning modules and detention centers called “team rooms” that provide access to neither books nor collectivity.
If public school libraries were to evolve on top of themselves now, what would / could a third act of this third space be that would increase their resiliency and maximize new, different and unrecognizable environments into which students, teachers and librarians can grow?
This research proposes to delve into the significant and contributing elements of public school library architecture as third spaces within the HISD. Public school libraries are a unique blend of open-learning programs, student, teachers and librarian professionals, and architectural places. The aim is to establish working design frameworks, and even architectural places, that support third spaces and the various programs and people who undoubtedly deserve them.
Maps as a Tool
Architects use maps to communicate data gathered during surveys, research and analysis. Both literal as elevation coordinates on a site and conceptual as Deluze’s rhizome, maps expose relationships between parts and establish a context in which architects operate.
Home on the range
Author: Wyoming 2017
This publication follows two nomads in Wyoming: Pronghorn and Oil Derricks. Although both have different migration patterns and durations, they share a territory that is vital for each species. Mapping was used to remove the forms and biases of the individual characters and expose the unexpected local forms, relations and differences between the individuals. Instead of opposing the two against one another, this proposal maps an environment where both species thrive through establishing a series of corridors for both pronghorn and oil derricks.
Picturesque prairies : productive preservation on a petroleum planet
Author (Master Thesis): North Dakota 2018
Following the mapping methodology of the two seemingly opposing protagonists, Picturesque Prairies incorporates geometric form and material properties into the design proposal. Sandwiched between the north unit and the south unit of Theodore Roosevelt National Park, this project seeks to develop the architecture of extraction to facilitate the reintroduction of bison. Although the bison are already in their natural habitat, their environments are exaggerated with the help of architecture.
Heat from the extraction process is transferred to rubbing monoliths during the winter months.
Flooded reservoirs for fracking expand the marshes and provide more room for bison to wallow during the rut.
Contained fires burn from one extraction site to another in order to provide a better grazing diet.
It was in these investigations that the term ‘productive preservation’ was created to describe the strategy of mapping two seemingly opposite programs within the same site and designing an architecture to encourage harmony between the two. This architectural harmony between programmatic disposition is a concept I would like to further explore with students in graduate studios.
graduate/advanced Studio:Time for Timber
Instructor: Bozeman 2022, Austin 2023-2024
The studio travelled to East Texas and met with local experts and industries. Afterwards, student groups produced a series of maps as artifacts to navigate the complex material, social and temporal East Texas environments. Each map, to its best ability, relates to not only the other maps in the series, but the timber construction techniques developed in the previous chapter of the studio. From this mapping exercise, student groups composed a series of hierarchies and design factors into a speculative narrative, and imagined a program for a contemporary dance hall located in East Texas.
Geometry is a very important component in architecture, especially with the introduction of CAD into the discipline in 1963. Lines, arcs, splines, developable surfaces and gaussian curves are all essential and the translation from digital to physical geometry is a fundamental technique for all architects.
Geometry as a Tool
Undergraduate Studio:Public Pool Priority
Instructor: Austin 2022
Mayle Lester, UTSoA, 2022
In this studio 3rd year studio ‘Public Pool Priority’, the versatility of the pool, specifically the ability of architectural components to navigate between dichotomies, works against social and spatial binaries within an aquatic setting, imagining designs as gradients that are inclusive, accommodating and empowering. Pools “offer an informal social space—a meeting ground—where people separated by social differences, large yards and high fences, busy lives, and electronic entertainment can interact and communicate face to face.” (Wiltse 2007) Social environments include not only the pool and pool deck, but the smaller, more private supporting programs of the pool such as toilets, showers and changing rooms. In all cases, students are encouraged to develop non-binary social environments with genuine interest in expression and safety.
Undergraduate Studio: Arch 303
Instructor: Montréal 2020
Jasmine Yu, McGill University, 2020
This second-year studio at McGill was one of my favorite teaching experiences. Alongside introducing students to digital tools within architecture, this studio course explored the interplay between the generation of geometric form, spatial potential, and the articulation of architectural programs. The studio was divided into three parts:
Part 1: students defined and iterated formal systems — systems of shapes and relations in two- and three-dimensional space — to generate architectural conditions for human habitation/activity. (No idea of program or site)
Part 2: students edited, merged, and refined their formal systems in response to 2 sites that include different sets of attributes and context. In addition, they also translated their digital models to physical models.
Part 3: students synthesized formal systems, site context and program into a resolved architectural design.
Diba Khamesan, McGill University, 2020
MIT Cau + MIT Nepf Lab: Urban stormwater wetlands
Research Assistant: Boston 2016
Heavier rainfall due to climate change, combined with widespread wetland destruction, has led to major environmental problems in cities: urban flooding, water scarcity, and water quality problems. Wetlands, the primary landscape that could help cities cope with these problems, have been largely (if not entirely) destroyed in urban areas by the very process of city making. This project reclaims urban wetland infrastructure through strategic design, planning, and engineering concepts.
The research is based on two of America’s largest, fastest-growing, and most water-stressed metropolises: Los Angeles (2nd largest metro at 13.2 million people) and Houston (5th largest metro at 6.5 million people). Through iterative design and fluid dynamics modeling, the project discovered the optimal wetland designs that combine engaging landscape topography and hydrologic performance. They are illustrated as design guidelines for planning and water agencies all over the United States. These guidelines reconceptualize how landscape architectural design can impact the cultural imagination of wetland engineering.
MIT Center for Advanced Urbanism + MIT Nepf Lab, 2016










